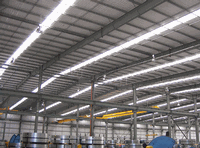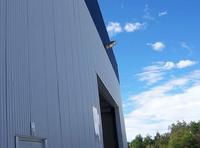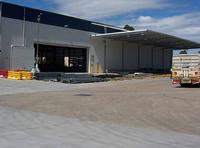Tools & Resources
Home on the Plains

This manufacturing facility at Emu Plans uses roofing and walling specially rollformed from COLORBOND® steel in thickness 0.6mm BMT. Roofing profile is LYSAGHT KLIP-LOK 700 HI-STRENGTH®.
| Location: | Emu Plains Sydney |
| Country: | Australia |
| Project Size: | 8050 square metres |
| Architect: | MCHP Architects |
| Builder: | Total Contstruction |
| Download: | Download Case Study - Total Construction Emu Plains (711 KB) |
| Products Used: |
LYSAGHT KLIP-LOK 700 HI-STRENGTH® |
The decision by an iconic Australian manufacturer to relocate its structural products facility from Chullora, in Sydney’s Inner West, to Emu Plains on the city’s far western outskirts, presented the company with a significant opportunity – and a considerable time challenge.
The site at Emu Plains was already home to a smaller manufacturing plant and with plenty of land available for expansion, the decision to build a new facility and expand the manufacturing operation was a logical one. To facilitate the project the company had its builder, Total Construction, contract BlueScope Buildings for the supply of the new, all-steel structure.
BlueScope Buildings is the world’s largest supplier of custom designed, pre-engineered buildings, using the proven BUTLER™ building system developed in the USA and now tailored for Australian conditions.
Positive Experience
"This has been my first experience working with BlueScope Buildings and it’s been very positive," said Claus Bredow, Project Manager for Total Construction. "This was an 8050 square metres factory, plus attached office building, and the whole thing was designed, fabricated and constructed in just 16 weeks,"
"BlueScope Buildings impressed me with their ability to deliver. They provided the structural steel plus all the wall cladding and roofing. To meet the specific noise reduction requirements of the project, specially roll-formed COLORBOND® steel with a base metal thickness (BMT) of 0.6mm was required, rather than the standard 0.42mm product,"
"On the roof, LYSAGHT KLIP-LOK 700 HI-STRENGTH® profile was used, also with a 0.6mm BMT. In conjunction with the extra-thick wall cladding this all made for a solid building, in the end,"
"Impressively, the roofing was roll-formed on-site in continuous lengths, to provide the most efficient coverage. The building footprint is 115 metres long x 70 metres wide, with a 3 degree roof pitch running from the apex to the sides. The LYSAGHT KLIP-LOK 700 HI-STRENGTH® roofing was rolled in 35 metre lengths and installed on either side of the apex, eliminating mid-span joins and thereby providing a very weather-tight roof,"
"For a project of this scale BlueScope Buildings was, without any doubt, the best steel contractor I have worked with, in Sydney, in the past 20 years. Their BUTLER™ building system impresses because it saves time and money. From a builder’s perspective this equates to increased productivity, while for the client it means lower costs and faster occupancy. In fact, I’m looking forward to doing more work with BlueScope Buildings in the future." Claus said.
Better by Design
"As the architects, our original brief was to design a building using a conventional steel system arrangement," said Chris Jones of MCHP Architects. "Once complete and having been designed on a conventional grid system, the design component of the steel work was sent to BlueScope Buildings who then produced their own structural design, using their proprietary system,"
"Once the design passed over to them we didn’t have a lot of input; the only criteria I had was to maintain door locations and sizes and ensure there was seven metres clearance on the underside of the crane hooks,"
"As long as the owner’s design criteria were met and column positions were where we wanted them, I was happy to use BlueScope Buildings' BUTLER™ building system." Chris said
The conventional steel work design used substantial structural sizes, with 360 tonnes of steel required for construction. The reworked structural system, developed by BlueScope Buildings and using the BUTLER™ building system, was able to meet all the design criteria with just 240 tonnes, resulting in significant cost savings.
Mission Accomplished
The new facility at Emu Plains has been a great success, despite a rather ambitious schedule of just over four months from start to finish. Construction commenced on August 9th, 2010, with a target date of December 17th and the project came in on time and on budget. As planned, this allowed equipment to be moved in over the Christmas break without disrupting business.
The BUTLER™ building system employs a unique combination of software, design methodologies, fabrication techniques and supply chain management that takes a commercial building design concept and turns it into a finished structure. Rather than requiring customers to take a stock design and modify it to suit, the system takes a customer’s ideas and turns them into reality.
A key area where the BUTLER™ building system saves time and money is the use of factorypunched secondary structural members to ensure a precision fit on the jobsite. This helps speed installation, lower construction costs and creates low-maintenance structures for greater life-cycle cost savings.
For example, on this project up to two truckloads of steel components were delivered and erected each day, with installation of the LYSAGHT KLIP-LOK 700 HI-STRENGTH® roofing taking place while the main structure was still being erected.
Major savings were also achieved by the use of tapered beams; cut from plate and fabricated on pull-through welding machines using a technique only a handful of companies in Australia have mastered. This method reduces the amount of steel required in construction, saves weight and reduces the intrusion of the beams into the finished building.
Using the BUTLER™ building system, BlueScope Buildings provided the client with significant cost savings, compared with competitive quotes received at the commencement of the project. The result was on-budget and on-time delivery of an efficient, state-of-the-art manufacturing facility with no disruption to existing business.
Download Case Study - Total Construction Emu Plains (711 KB)



