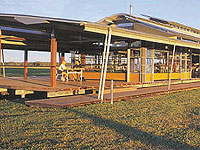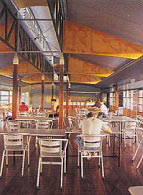Tools & Resources
Sunshine Coast University Recreation Building
| Location: | Sunshine Coast, Queensland |
| Country: | Australia |
| Client: | Sunshine Coast University |
| Architect: | Clare Design |
| Engineer: | Taylor and Associates |
| Fabricator: | Building Solutions |
| Products Used: |
Insulated Panels |
The 'all-in-one' nature of steel architectural panels has helped transform the design vision for a university recreation centre into reality in just 12 weeks. The Sunshine Coast University Recreation Building - designed by award-winning Queensland architects, Clare Design - utilises Ritek steel sandwich panels by Building Solutions to deliver a 'roof - insulation - ceiling' solution in one go.
The Clares chose corrugated ZINCALUME® steel for the underside (ceiling), and a mix of ZINCALUME® steel and COLORBOND® steel in colour Paperbark® for the external face (roof).
The Ritek Custom Panel is formed by bonding LYSAGHT CUSTOM ORB® to both sides of a core of EPS. The decision to use the panels was driven by time constraints. The architects had only six weeks for design, documentation and tendering, which left 12 weeks for construction and fitout.
The simple, modular nature of the steel architectural Ritek panels promised the most efficient and effective roofing and ceiling solution, not just in dealing with the 4.5 - 5 metre roof spans and 1.5 - 2 metre cantilevers, but in terms of speedy erection.
The building is essentially a long, low horizontal structure. Because it faces east-west, the design team of Lindsay and Kerry Clare designed the roof as 'almost a series of overlaying leaves' rather than one single roof line.
|
This layering approach not only helped reduce glare on the adjacent playing fields, but acted to reflect natural light inside the building, as well as aiding natural ventilation. Lindsay Clare says the interior ceiling made from corrugated ZINCALUME® steel provided by the underside of the steel Ritek panels was a deliberate design statement. "It suits the nature of it being a shed-like building. It's utilitarian " he says. |
Emphasising its connection with the outdoors, the University Recreation Building is essentially transparent - a result achieved through the extensive use of glass for the external walls, and a 'minimalist' approach to load bearing and bracing (via a series of centralised posts and trusses).



