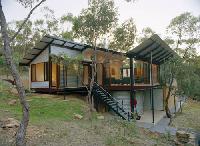Tools & Resources
Bush Retreat Exudes Australian Character
| Location: | Blackwood, Adelaide |
| Country: | Australia |
| Architect: | Jason Pruszinski 26-28 Chesser Street, Adelaide, SA 5000 Ph: 08 8223 5013 Fax: 08 8232 0028 Email: jpruszinski@woodhead.com.au |
| Products Used: |
ZINCALUME® steel for Roofing ZINCALUME® steel for Walling |
An environmentally aware architect and his wife have designed and built their own bush home to echo the setting of the Adelaide hills. Located in the suburb of Blackwood, 15 minutes from Adelaide, the new family home relies heavily on the use of steel to create its distinctive design.
Architect Jason Pruszinski of Woodhead International designed and built the house over the past two and a half years, recently finishing the final landscaping.
"The design was inspired entirely by the individual location and the site's unique influences," Mr Pruszinski explained.
"The house actively responds and engages with its environment and context, providing a highly livable home that is unique to the Australian environment."
The home sits comfortably in the native bushland through the use of both roofing and wall cladding made from ZINCALUME® steel.
Developed by BlueScope Steel, ZINCALUME® steel offers a lightweight, strong and durable cladding solution that is designed in Australia, specifically to suit Australian conditions.
Mr Pruszinski believes the use of steel cladding is becoming increasingly popular as homebuyers and builders become more and more informed about environmental design issues and passive solar design.
"In many cases, lightweight clad, insulated walling and roofing perform far better and provide a more responsive solution to Australia's environment than heavyweight traditional alternatives," Mr Pruszinski said.
"Steel is a convincing option for lightweight walling and roofing and has a unique Australian identity."
The home features two distinct zones. A 'private' zone incorporates two bedrooms, bathroom and laundry and is firmly bedded into the ground, providing both privacy and security.
A transparent 'public' zone - suspended within the tree canopy - houses the living, dining and kitchen areas.
A balcony runs the full length of the house, while underneath sits a garage and 22 kilolitre rainwater tank - made from AQUAPLATE® steel - for bushfire fighting purposes.
Structural steel beams and custom-made furniture using pressed steel sections complete the look and feel of this steel oasis.


