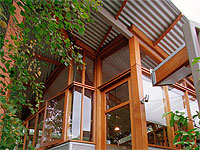Tools & Resources
Inexpensive Studio Transforms Suburban Backyard

The design of this studio and carport addition incorporated corrugated ZINCALUME® steel for the roof and wall cladding.
| Location: | South Australia |
| Country: | Australia |
| Architect: | Phil Harris Troppo Architects Ph: 08 8232 9696 |
| Products Used: |
ZINCALUME® steel for Roofing ZINCALUME® steel for Walling |
| Awards: | Commendation in the Architecture Renovation division of the 2001 SA Royal Australian Institute of Architects awards. |
An inexpensive steel roofed addition of a studio and carport has provided an award winning rejuvenation for a 1920s Adelaide bungalow. The impressive extension was awarded a commendation in the Architecture Renovation division of the 2001 SA Royal Australian Institute of Architects awards.
The Taalman Winch studio grew from the owners" desire for a detached studio/retreat within their limited backyard. The studio acts as an extension of the backyard, while taking little away from the traditional, original bungalow.
The main challenge facing Troppo Architects" Phil Harris was the need to design a studio that was practical, aesthetically appropriate and which maintained the home's access to sunlight and the south-western breeze.
To ensure the studio and carport met these exacting demands, Mr Harris used simple steel finishes to create a contemporary, open atmosphere. The design incorporated corrugated ZINCALUME® steel for the roof and wall cladding. ZINCALUME® steel offered a lightweight, light coloured cladding material that contrasted with the heavy materials of the house.
"The detached studio celebrates the synergy between the home's interior and exterior," Mr Harris said.
The studio roof accounts for about a quarter of the home's total roofing. ZINCALUME® steel's thermally efficient qualities were enhanced by the backyard's use of boundary walls and an existing gum tree to maximise summer sun exclusion and permit winter sun penetration. The new carport's split and upswept design ensured continued access by the sun to the home during cooler months via living room windows.

